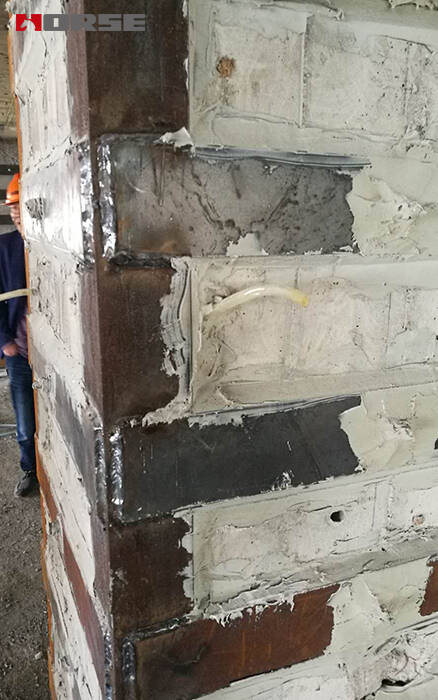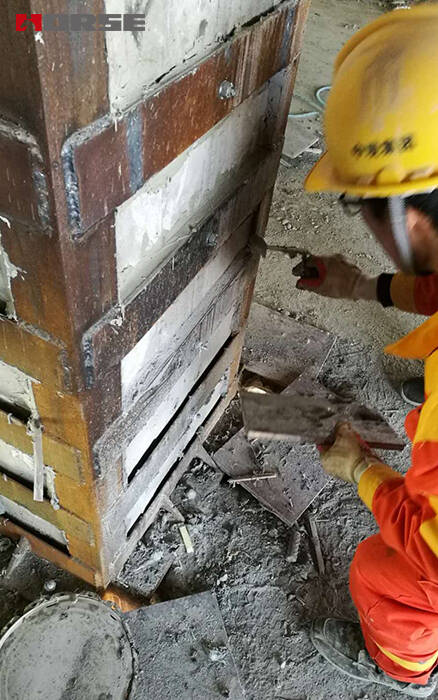Renforcement du bâtiment après un incendie
Plaque d'acier collée à l'époxy et gaine en acier
La troisième poutre est renforcée avec une plaque d'acier collante externe, et la colonne du deuxième étage enlève le plâtre de surface, et après le renforcement du revêtement en acier, elle est repeinte.

Aperçu du projet
Structure en briques et béton, à un ou deux étages, avec ossature en béton armé, pour façade commerciale. Les trois à huit étages sont occupés par une maison. Les planchers sont en dalles creuses préfabriquées en béton. La maçonnerie de l'immeuble résidentiel est en briques Mu15 et mortier M10. La résistance du béton de l'ossature des deux étages inférieurs est C30. L'incendie s'est déclaré à 3 h 30 le matin du 27 août 2008. Il s'est déclaré à l'avant de l'étage, puis s'est rapidement propagé à la moitié arrière de l'étage, faisant fondre des vitres et des fenêtres en alliage d'aluminium, sans toutefois brûler le troisième étage. L'incendie a duré 100 minutes, jusqu'à sa maîtrise à 5 h 10.
Dommages structurels et analyse
La combustion ayant eu lieu au deuxième étage, les dommages aux trois étages de la dalle-poutre et de la deuxième couche de poteaux étaient très visibles. La couche de cendres sur la colonne s'est fissurée et s'est écaillée, et la couche protectrice en béton de certaines colonnes s'est fissurée. Le degré de brûlure de chaque colonne a atteint 50 mm. Les troisièmes couches de la base de la poutre sont généralement brûlées. Les dommages sont les plus importants à la base de la poutre. Le côté de la poutre qui brûle est plus léger que le bas, mais on observe une large zone de fissures et de fissures. Ces fissures ont disparu et quelques fissures pénètrent profondément dans le béton de la poutre. Certaines poutres ont été gravement brûlées et leur rigidité a été considérablement réduite. La dalle du deuxième étage est globalement en bon état. Le béton brûlé à la base de la dalle du troisième étage se détache largement, la plupart des trous de la dalle alvéolée sont exposés et l'armature précontrainte de la dalle alvéolée semble exposée et relâchée sur une grande surface, ce qui entraîne une perte de capacité portante de la dalle alvéolée.
Schéma de renforcement structurel
L'idée générale du renforcement est :
Tout d'abord, des tubes en acier ont été utilisés pour soutenir les poutres du troisième étage afin d'éliminer tout danger. La dalle du troisième étage, trop lourde, a été démolie et une nouvelle dalle de béton a été coulée. La poutre du troisième étage a été renforcée par une plaque d'acier extérieure adhérente, tandis que le poteau du deuxième étage a été retiré de l'enduit de surface et, après le renforcement du chemisage en acier, repeint.

Renforcement des colonnes
La surface du poteau étant endommagée, sa section transversale est fortement affaiblie et l'acier extérieur est utilisé pour la renforcer. Cette méthode permet d'augmenter la capacité portante de la section du poteau et de la colonne elle-même grâce à l'effet de retenue latérale de la nouvelle frette en acier, maintenant ainsi le poteau en béton d'origine dans un bon état de contrainte tridirectionnelle.
Renforcement des poutres
Les dommages aux côtés et à la base des poutres sont plus importants et leur résistance diminue considérablement. C'est pourquoi il est conseillé de recourir à des plaques d'acier pour renforcer la poutre.
Cette méthode consiste à fixer une plaque d'acier à haute résistance à la poutre en béton armé. Elle permet non seulement de maintenir la force d'intégration du béton et de la plaque d'acier, mais aussi de maximiser les propriétés de flexion, de cisaillement et de compression des éléments en acier. La surface du béton étant meuble et écaillée après un incendie, il est nécessaire de l'enlever avant de procéder au renforcement. Une fois le béton endommagé retiré, sa surface sera irrégulière. Il est possible de la niveler avec du mortier, puis de renforcer l'acier par collage.
Slab reinforcement
La dalle du troisième étage est l'élément le plus gravement endommagé : une grande partie du béton de sa surface s'est détachée, les barres d'acier sont exposées et une partie de l'acier est rouillée et cassée. Il a été décidé de démonter le plancher creux en béton d'origine et de couler la dalle en béton armé. Le plancher constitue l'étage de transfert entre la charpente et la partie en briques. Le coulage en place de l'ensemble contribue à la rigidité du bâtiment.