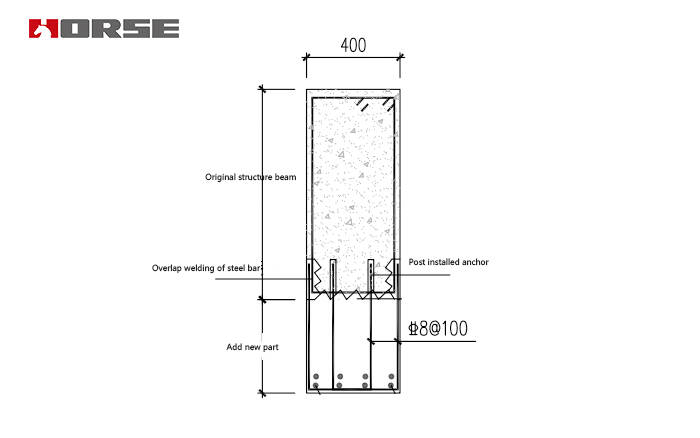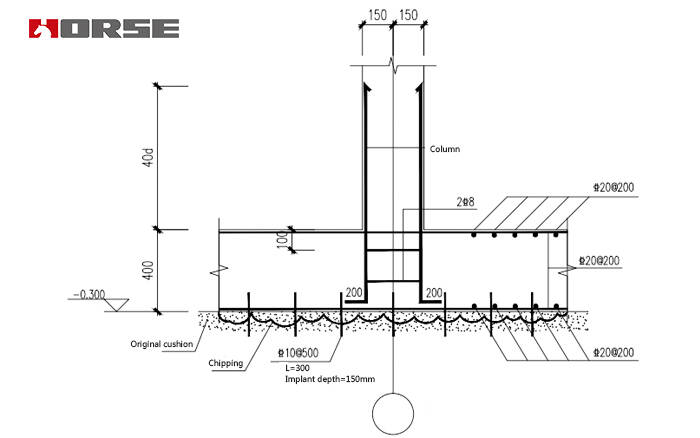Ancrage post-installation et plantation de barres d'armature
Adhésif d'ancrage pour barres d'armature HM
Dans ce projet, le renforcement est principalement destiné à l'ancrage après l'installation et à la plantation de barres d'armature, et l'adhésif d'ancrage de barres d'armature HM est utilisé dans le produit de barres d'armature, et le processus suivant peut être effectué une fois que la colle de barres d'armature est complètement durcie pour répondre aux exigences de la conception.
1. selon les exigences des dessins de conception (salle de travail du district A), la colonne de structure d'origine doit être renforcée par une gaine en acier avec un acier d'angle 100 x 6 et une plaque épaisse 40 x 4 avec l'axe /A-D à l'axe A-F -0,1 m au premier étage du premier étage de l'axe à l'axe A-12.
2. selon les exigences des dessins de conception (salle de travail du district A), l'axe A-10 à l'axe A-12 / l'axe A-D à l'axe A-F pour augmenter la section de la nouvelle barre renforcée et de l'étrier dans la structure d'origine.
3. Selon les exigences des dessins de conception (la disposition de la fondation intercalaire de la salle de distribution d'énergie du district B), les nouvelles dalles de vannes de base sont ajoutées à l'axe B-6 ~ B-10 / B-A à l'axe B-B, et les tendons courts sont implantés après le nettoyage de la surface d'origine du ciseau.
4. selon les exigences des dessins de conception (la disposition de la fondation intercalaire de la salle de distribution d'énergie du district B), la distance entre la barre d'acier HRB400-10 est de 500 mm et la longueur de 300 mm est implantée dans les 150 mm après le nettoyage des cheveux de la couche de coussin du premier escalier roulant.
5. Conformément aux exigences de l'avis de modification de conception, les murs des axes C-3 à C-4, C9 et C10 doivent être percés par forage statique. Après ouverture, un nouveau renfort HRB400-16 est implanté dans la structure d'origine pour renforcer le mur.
Dans ce projet, le renforcement est principalement destiné à l'ancrage après l'installation et à la plantation de barres d'armature, et l'adhésif d'ancrage de barres d'armature HM est utilisé dans le produit de barres d'armature, et le processus suivant peut être effectué une fois que la colle de barres d'armature est complètement durcie pour répondre aux exigences de la conception.
La colonne d'origine est renforcée par un chemisage en acier. Des cornières en acier de 100 x 6 mm d'épaisseur et espacées de 40 mm de large et de 200 mm sont utilisées avec une plaque d'acier HM perfusée. Après réception, la surface doit être anticorrosion et résistante au feu.

